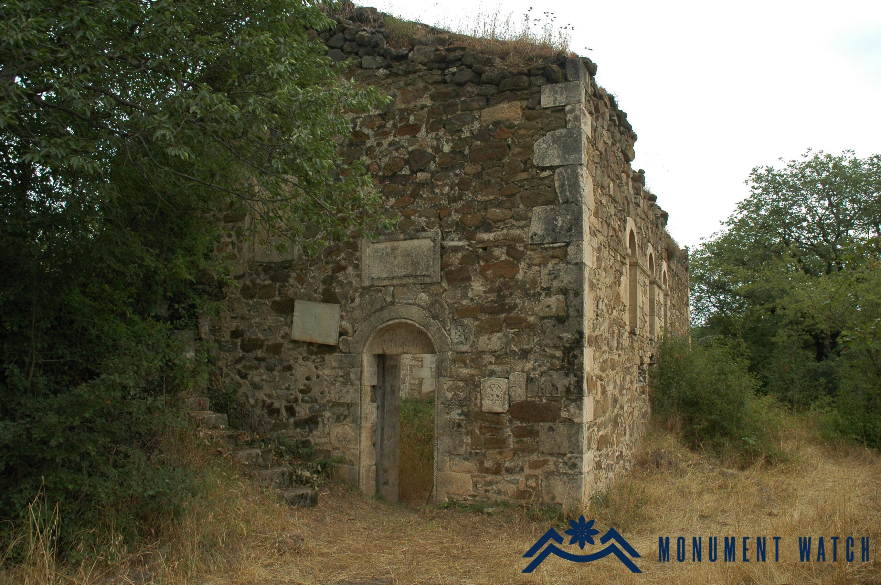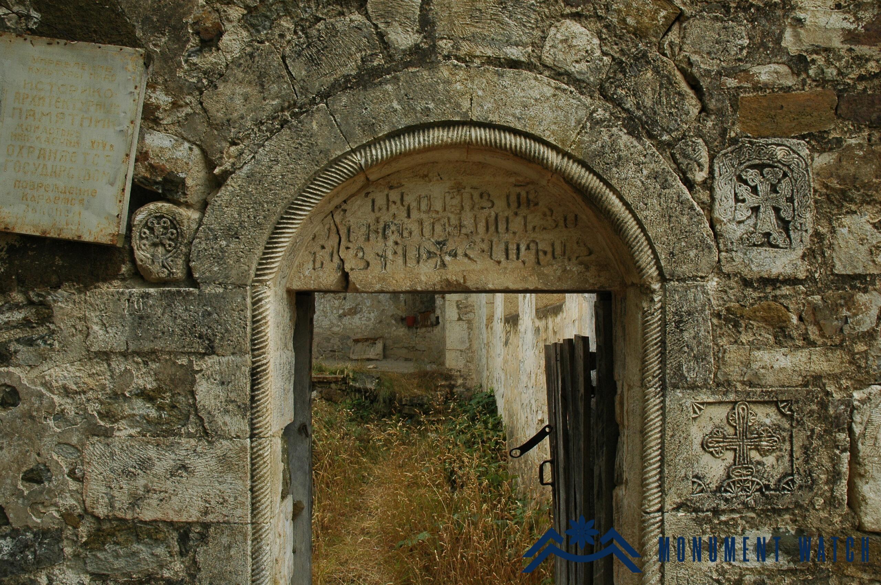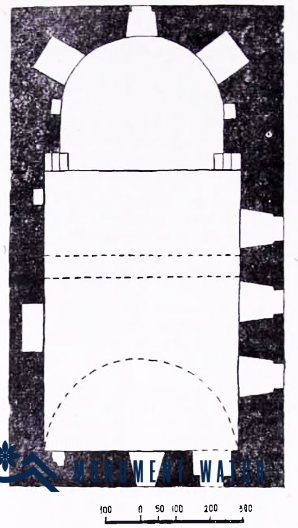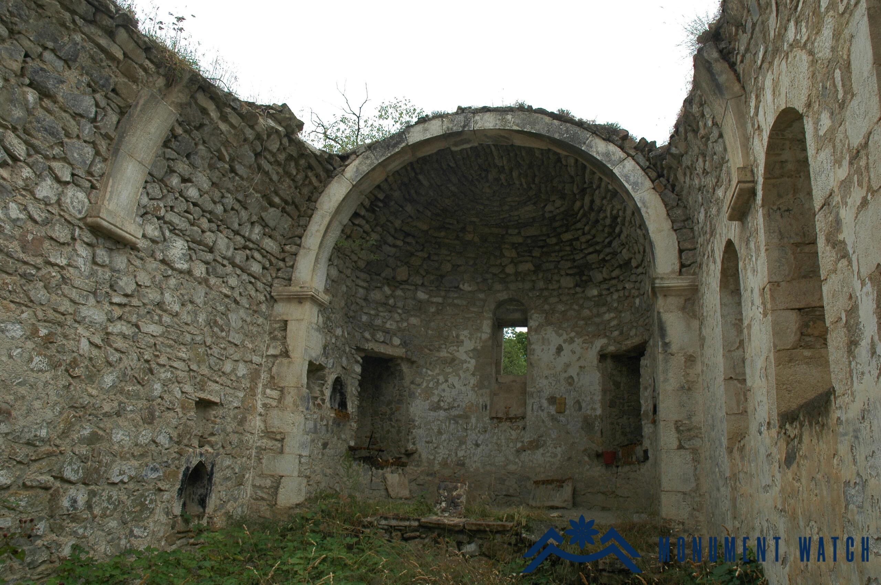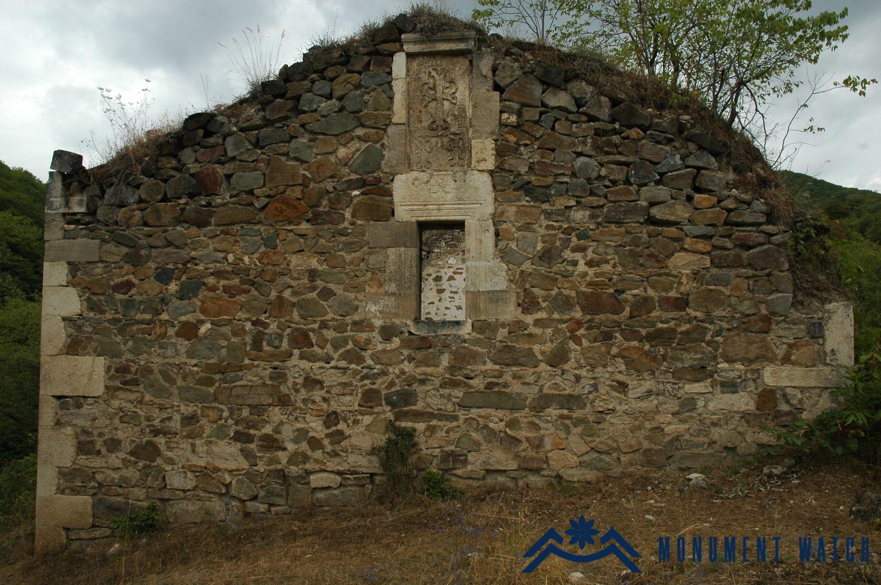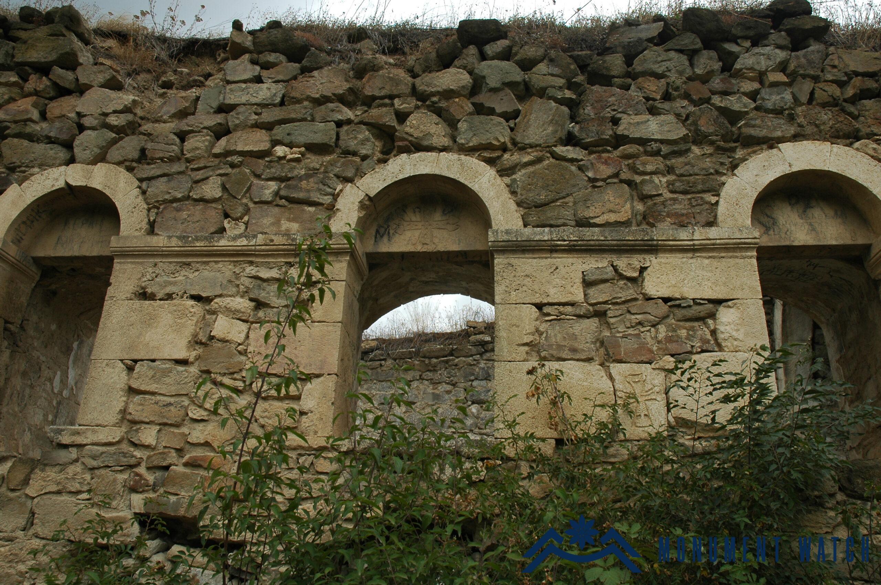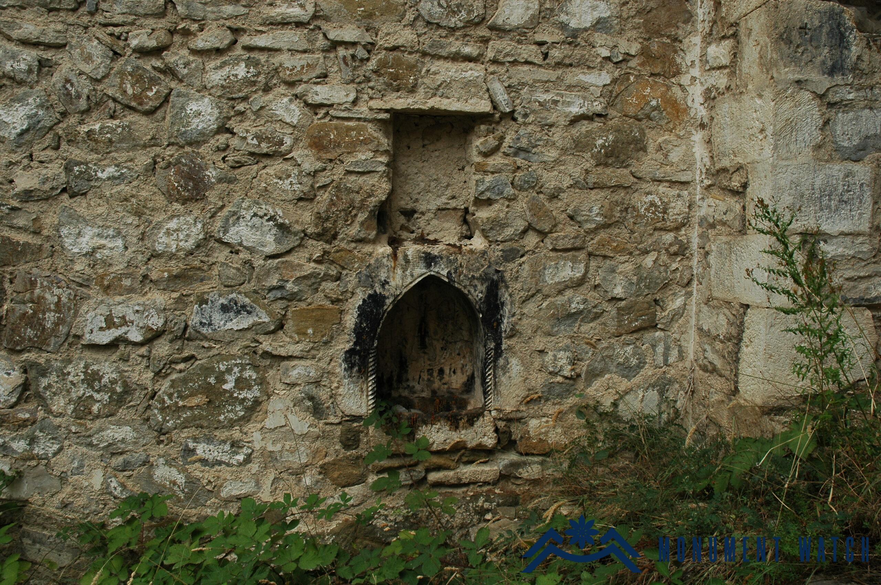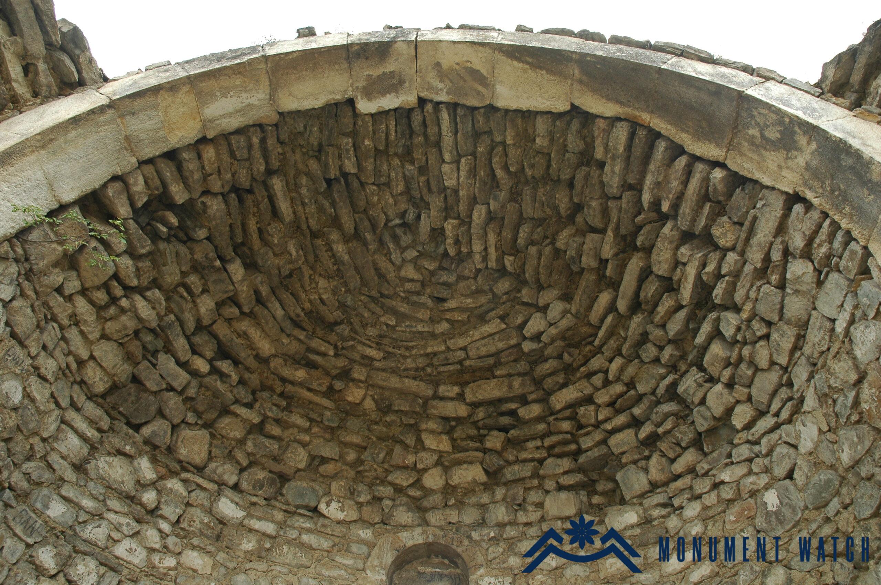The Ine Mas Anapat (Desert of the Nine Relics)
Location
The Ine Mas Anapat is situated on the namesake plateau, stretching between the villages of Kusapat and Mokhratagh in the Martakert region of the Republic of Artsakh. Positioned 500 meters east of the Old Mokhratagh village, the monument group rests atop a hill surrounded by mountains, dense forests, and streams meandering through the landscape. This natural setting has served as a protective barrier for the monastery. The current church, known as Ine Masants or Anapat (Fig. 1), is situated on the southern edge of the village, close to the mouth of the valley, where remnants of other religious structures are also discernible (CAE 5, 93).
The complex is currently under Azerbaijani occupation.
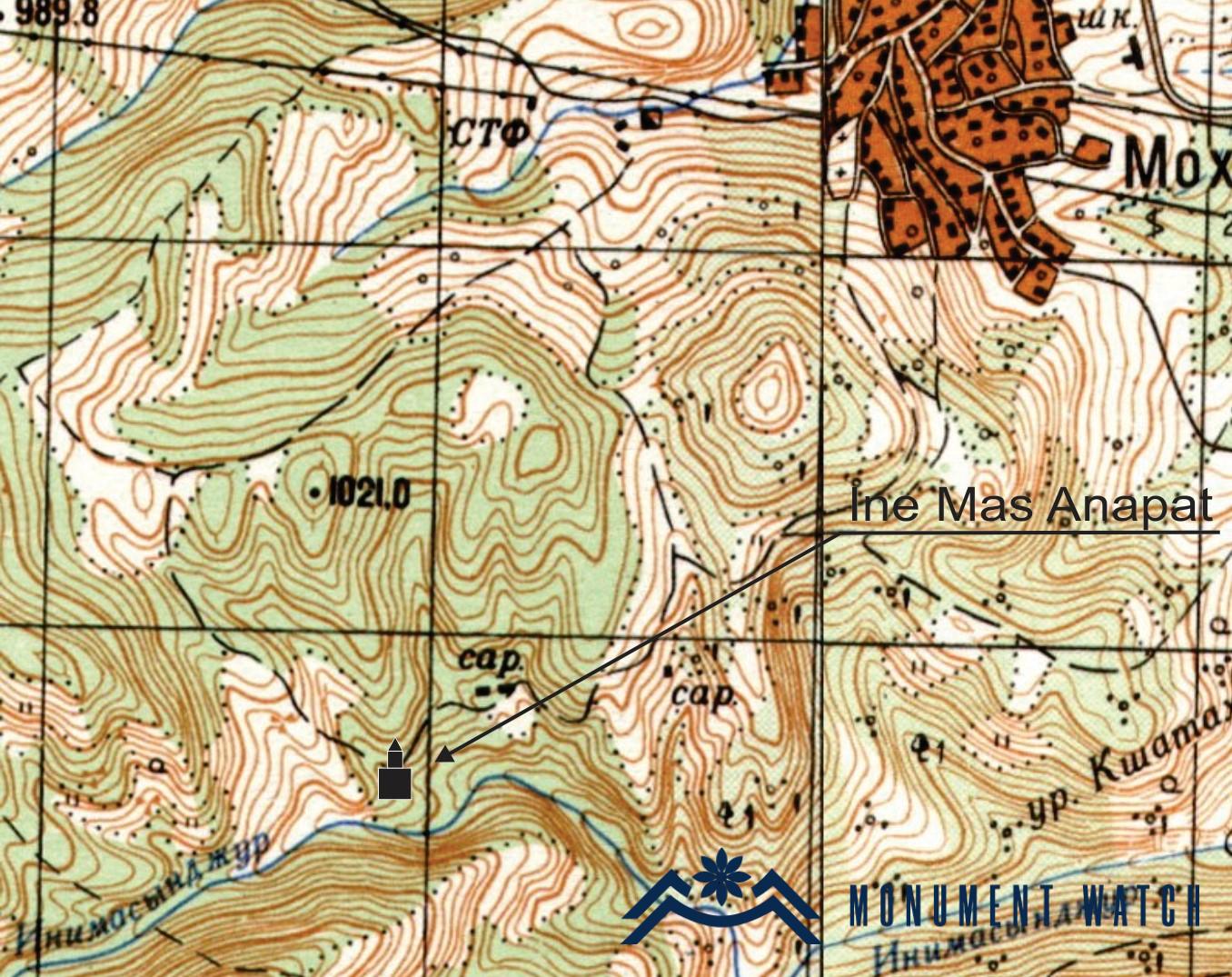
Historical overview
The old village of Mokhratagh was historically significant, once serving as a large settlement and a residence for Meliks, with a population of up to 700 houses. Only limited historical information about the village and the surrounding area has been preserved. Makar Barkhudaryants provides some details, mentioning the location of the residence, the church that remains there, the estate of the Melik Israelyans, and the cemetery associated with the princely house. The author also notes that at the time of his visit, the village was already abandoned, and the inhabitants had relocated to Nor (New) Mokhratagh (Barkhutareants 1895, 216, 217). Jalalyants mentions two churches (Inne masants, Astvatsatsin) and a mansion belonging to Melik Adam in Old Ashram (referred to as the Small Village) (Jalalyants 1842, 180). According to them, the Ine Mas Anapat was a favorite place of pilgrimage for the locals and residents of the surrounding villages.
There is no information about the origin of the name of the complex; it is only assumed that it got its name due to the nine relics kept there.
Architectural-compositional examination
The Ine Mas Anapat was a complex of buildings of various types and natures. Currently, the primary church, gavit walls, tombstones, over two dozen inscriptions, and other monumental structures remain intact. It is believed that there was a church on the site as early as the 12th century, which is supported by the presence of khachkars from the 12th and 13th centuries embedded in the walls of the main church. The current church was constructed in the late 19th century. Three inscriptions within the building provide information about its construction. The first inscription is located on the northern wall and reads, "The Holy Temple of Ine Masants was built in 1881 with the donations of the people under the Vardapet Hovsep Pinachyants" (Barkhutareants 1895, 217). The second inscription is on the left side of the main tabernacle, on the southern edge of the pilaster. It reads, "The Ine Masants was built as a gift from Sharkhanum in the name of the soul of Harutyun-bek Atabekyan, the village of Kusapat, 1884" (Barkhutareants 1895, 217). Lastly, there is an inscription on the lintel above the entrance (Kerobyan 1984, 238) (Fig. 2).
The current church has a rectangular layout, measuring 8.0 by 13.0 meters externally (Fig. 3). It was built with roughly polished and rough stones, predominately limestone, but also sandstone and river stones were used. The corners, niches, and arches of the church walls, along with the frames of the openings were constructed using cut limestone. This type of construction is also found in the architectural complexes of Syunik, adjacent to Artsakh. The buildings were primarily constructed using rough-polished stones, while regularly shaped polished stones were reserved for corners, arches, domes of the conch, drums, and other structurally critical areas (Hasratyan 1973, 151).
The only entrance is situated at the southern corner of the western wall of the church, deviating from the longitudinal axis. Next to the entrance on this side, there is also a window.
The prayer hall ends on the eastern side with a semi-circular tabernacle, distinguished by its polished pillars and an arch. The stage is elevated, with steps on both sides (Fig. 4). There are also windows in the eastern and southern walls. In the south, they are quite wide, measuring 1.0 x 2.0 meters (Mkrtchyan 1985, 36), typical of Shushi architecture of the 19th century. They are crowned with arched frames and connected by a common cornice (Fig. 5). The window on the western facade also has a similar design. An equilateral cross is carved on the top of the rectangular frame of the window on the eastern facade, above which a khachkar is built into the wall (Fig. 6). There are rectangular niches and shelves in the western and southern inner walls of the church. Binary wide crevices and a pair of narrow slits are also exposed in the cave. The openings are bordered with parapets and arched frames. The arched niches are framed with string ornamentation. The door opening also has a rope frame. In the northern wall, a baptismal font with an arrow-shaped end, in an arched frame, has been preserved (Fig. 7). In the lower part of the western window, there is also a complete medieval khachkar.
The Anapat church had a vaulted ceiling. The central part of the prayer hall had an arch supported by the northern and southern walls. Unfortunately, the membrane covering of the structure has not been preserved. The only part that remains is the dome of the Tabernacle, which was built using small, long, and narrow stones in rows (Fig. 8). The cemetery is situated on the Nine Parts of the Desert hill to the southwest.
On the northern side of the cemetery, members of the Melik-Israelyan family were buried.
The condition before, during, and after the war
During the Soviet period, the Anapat was in an abandoned and ruined state. Being in a forested and humid place and being deprived of care contributed to its destruction over time. During the Artsakh wars, it did not suffer any particular damage. Today, since it is occupied by Azerbaijan, there is no information about the state of the Anapat.
Bibliography
- Barkhutareants 1895 - M. Barkhutareants, Artsakh, "Aror", Baku.
- CAE 5 - Corpus of Armenian Lithography, Issue 5, Artsakh/compiled by S. Barkhudaryan, Publishing House of the Academy of Sciences of Armenian Soviet Socialist Republic, Yerevan, 1982.
- Hasratyan 1973 - M. Hasratyan, Architectural complexes of Syunik in the 17th-18th centuries, Publishing House of the Academy of Sciences of Armenian Soviet Socialist Republic, Yerevan.
- Mkrtchyan 1980 - Mkrtchyan Sh., Historical and Architectural Monuments of Nagorno-Karabakh, "Hayastan" Publishing House, Yerevan.
- Jalalyants 1842 - Jalalyants S., Journey to Greater Armenia, Part 1, Tiflis.
- Kerobyan 1984 - Kerobyan A., The Ine Mas Anapat according to newly discovered lithographs, History and Philology Journal, No. 4, 337-338.
The Ine Mas Anapat (Desert of the Nine Relics)
Artsakh
