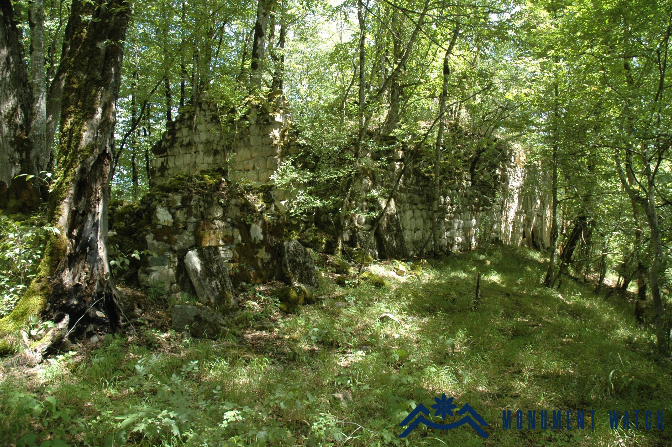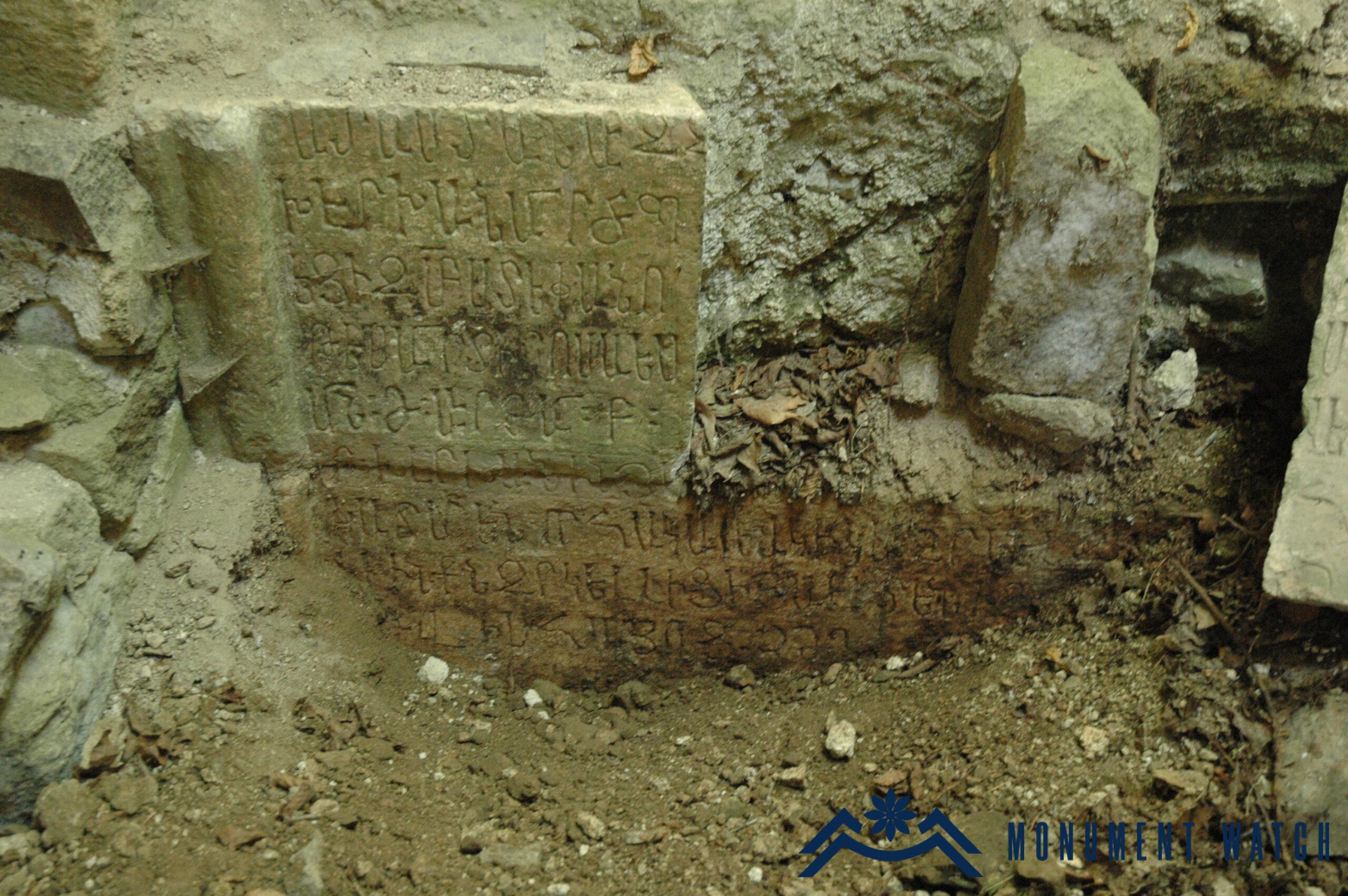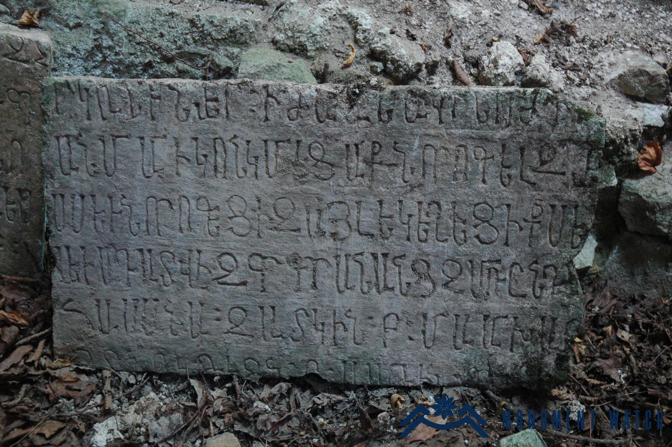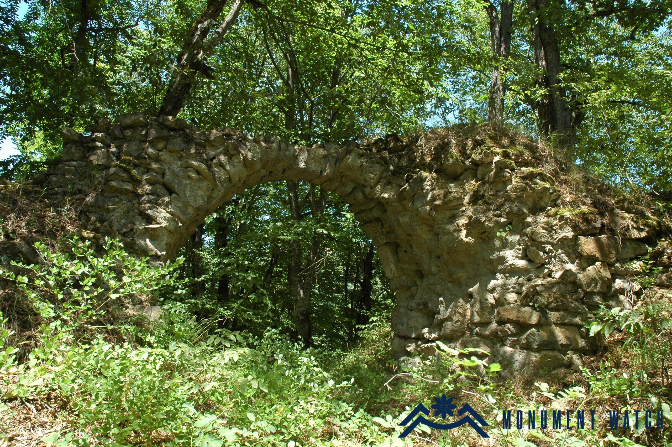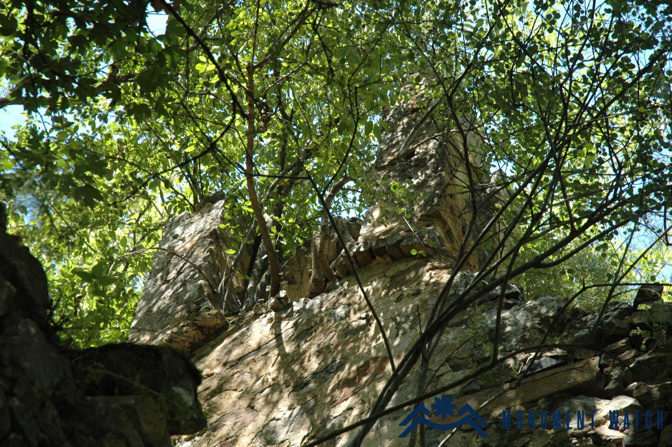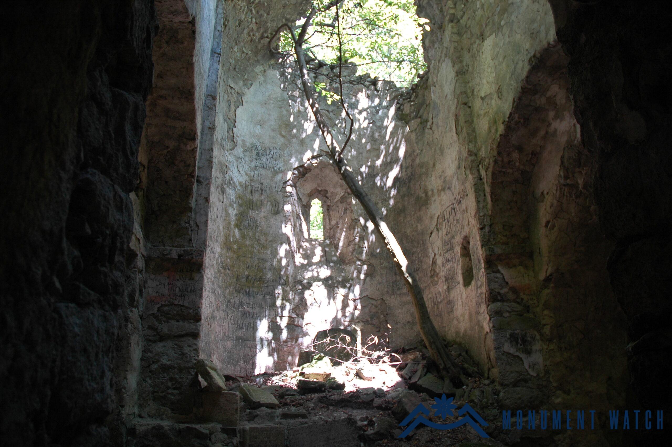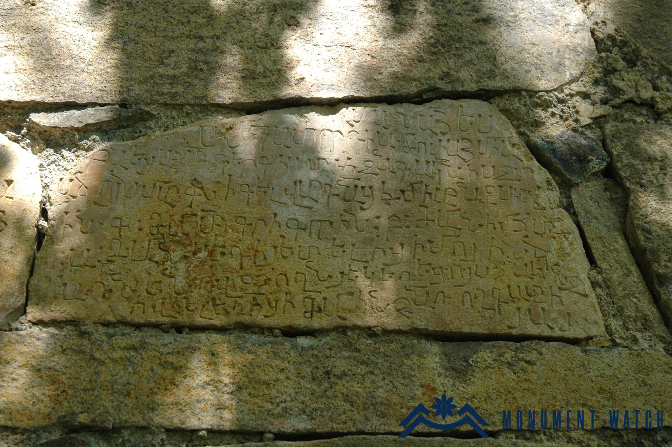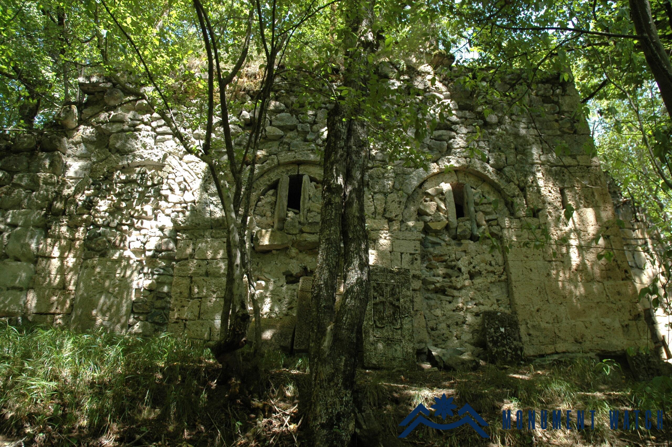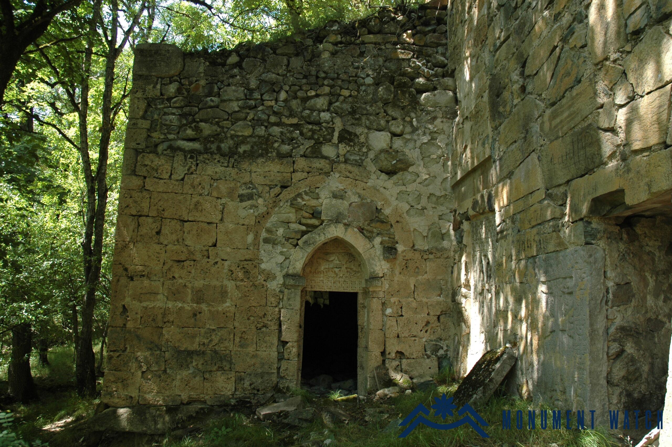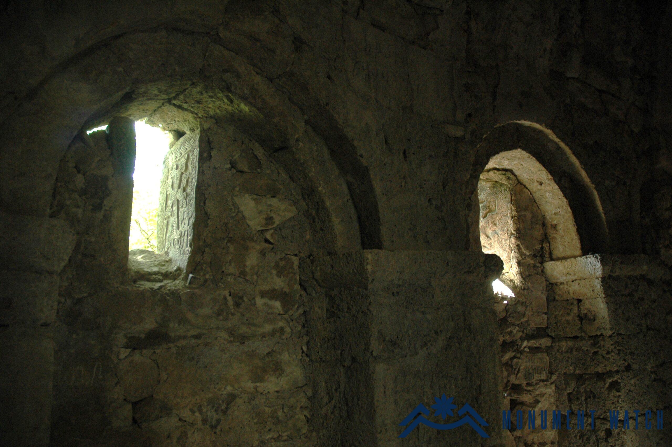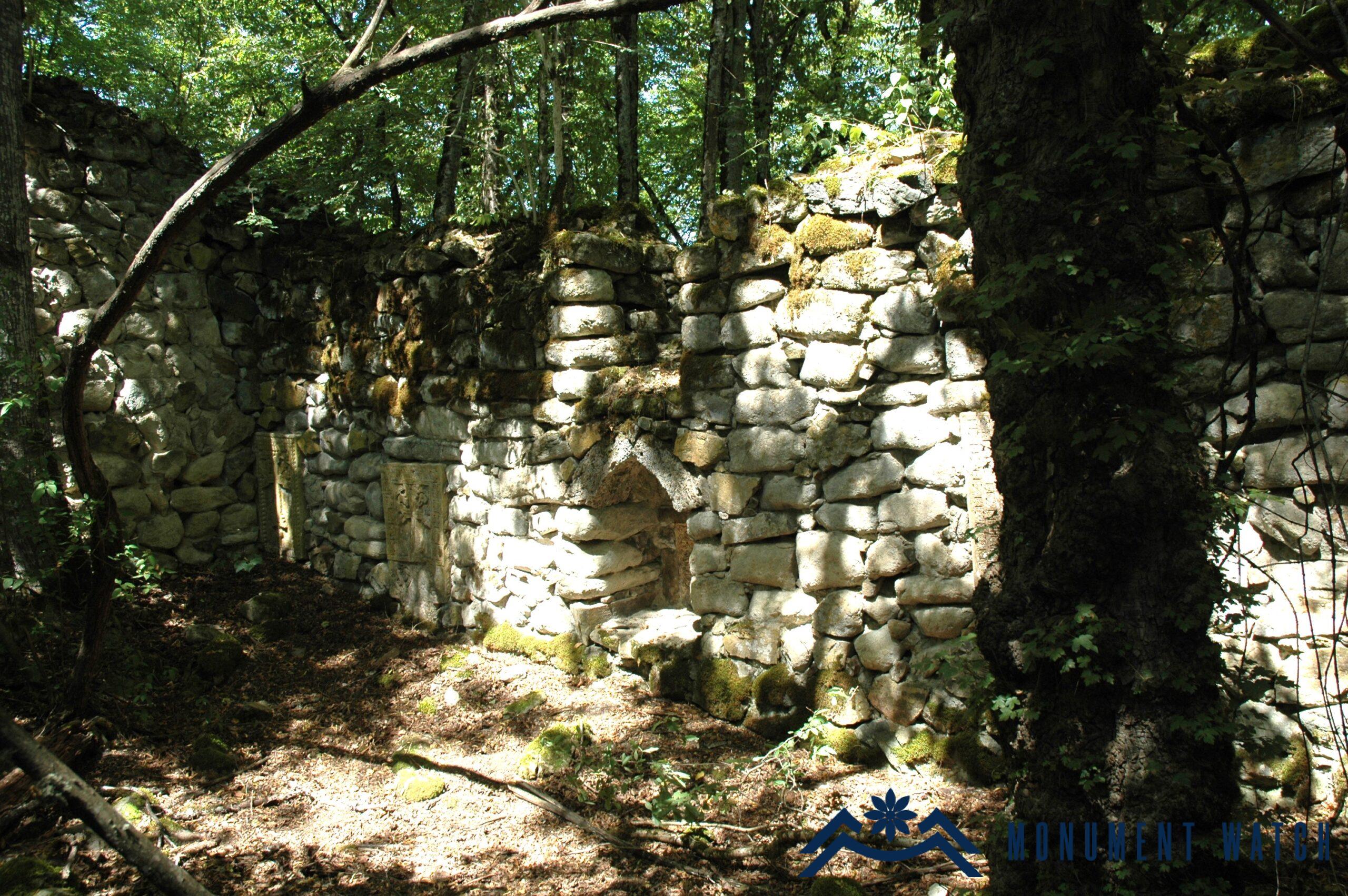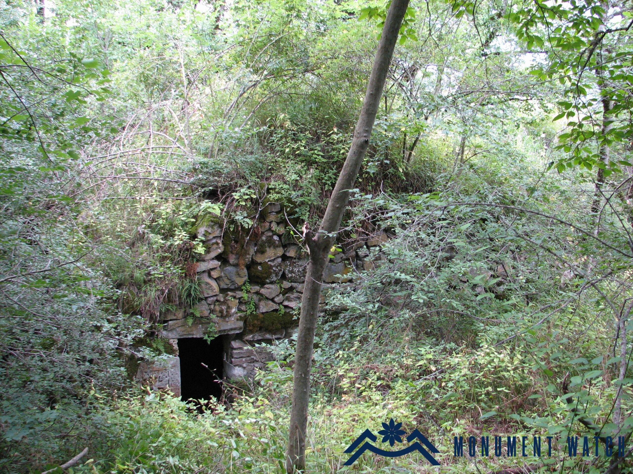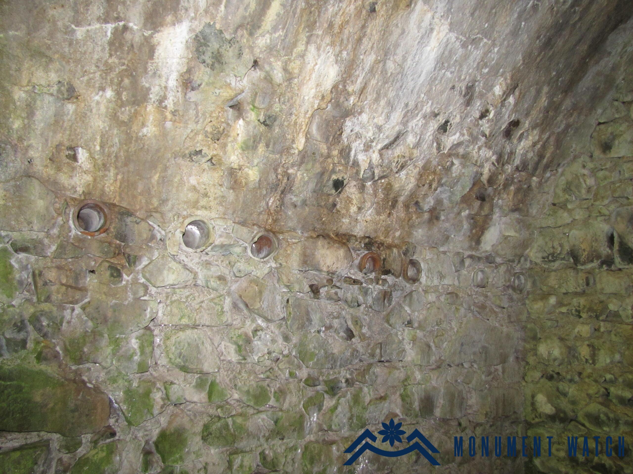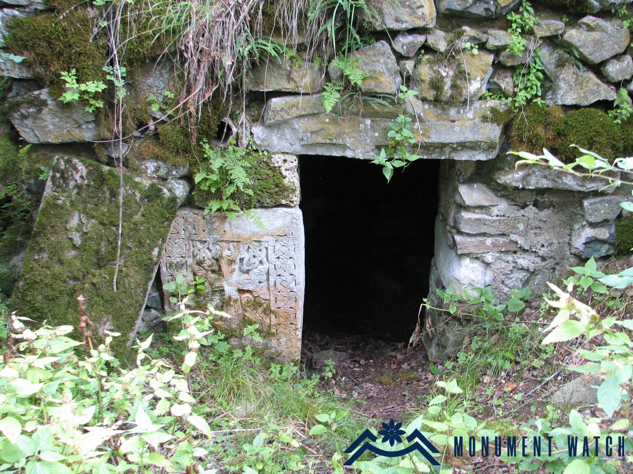The Koshik Anapat monastery
Location
The Koshik Anapat is situated in the Martakert region of Artsakh, 3.2 km west of Kolatak village, within a forested area (Fig. 1). The primary layout of the monastery is oblong, covering an area of approximately 20 x 80 meters (Fig. 2).

About the Koshik (shoe) name
The locals commonly refer to the monastery as "Napat," a dialectical variation of "Anapat" meaning desert. The name "Koshik Anapat" is confirmed by inscriptions found on the site (CAE 5, 28, 30, 32). The term "shoe," though initially puzzling, appears to be connected to the socio-legal significance of the word. This meaning evolved during the early Middle Ages within the royal circles of the Parthian, Sasanian, and Armenian Arsacid dynasties. In this context, attire, adornments, or jewelry were indicative of an individual's legal and social standing. It is believed that the shoe has acquired the meaning of a gift, as detailed in Arakelyan's work from 1940 (pages 75-79). It is possible that the monastery was initially constructed through the donation of a Khachen princely house, which is why it was named Koshik.
About the activity of the monastery
The main information about the Koshik Anapat is provided by the inscriptions carved on the walls and khachkars of the monastery structures. Unfortunately, there is no written, architectural, or pictorial evidence on the site about the time of the monastery's creation. Judging by the available inscriptions, in the first half of the 13th century it belonged to the Desumyan princely house of Khachen, then to a branch of the Mamikonian house that moved here from Lori in the middle of the 13th century (Hakobyan 2020, 297, 346-350). In an extensive inscription dated 1265 found on the Surb Stepanos church of the monastery (Figs. 3, 4), Kherkhan, a notable figure from the Mamikonian house, records three visits to the Mongol Khan. Notably, he details the successful negotiation for the exemption of their estates from taxes during these diplomatic encounter. "As a foot soldier, I went to the Khan three times, leading the north, and saved my nation from judgment” (CAE 5, 29: Hakobyan 2020, 346). According to this same inscription, the members of the princely house consider the monastery as their cemetery. "We, Sevada, Kherkhan, Martspan, and Mamiko, expressed our intention to restore our family cemetery. I, Kherkhan, took the initiative to construct Surb Stepanos and undertook the restoration and embellishment of other churches" (CAE 5, 29, Hakobyan 2020, 346). Upon scrutinizing this inscription and others at the monastery, it becomes evident that the southernmost of the three adjacent churches was named Surb Stepanos, and the middle one was called Surb Gevorg. Simultaneously, various recorded pieces of information provide grounds to infer that the central church of the monastery, possibly the oldest, was also referred to as Surb Gevorg.
Architectural-compositional examination
The "Koshik Anapat" monastic complex is divided into two sets of monuments, separated by a courtyard. The monastery was once enclosed by walls, and only remnants of these walls and the remains of the main entrance have endured (Fig. 5). To the north of the groups of monuments extends a cemetery, unfortunately, marred by the destructive impact of large tree roots.
All structures within the complex are constructed using rough stones bound together with lime mortar. Notably, the wall of the bema in the main church, the two columns of the gavit, and the connecting arches – linking them to each other and the surrounding walls – display a polished finish. Within the first group of monuments on the northern side, three churches are present. Among them, the northern one (whose name remains unidentified) and the intermediate one, Surb Gevorg, share a common three-arched hall-gavit on the western side. Surb Gevorg opens into this hall, while the sole western entrance to Surb Stepanos Church is accessible from the courtyard. All three churches are enclosed halls constructed with rough stones and limestone, featuring interior plastering. The vault of Surb Stepanos has collapsed (Fig. 6), while the other structures remain intact. The main church, dedicated to St. George, features a square prayer hall and a horseshoe-shaped altar, with one window on each of the southern and northern walls. Surb Stepanos has a semicircular tabernacle, while the northern one has a quadrangular tabernacle. The square tabernacle is a common feature of Artsakh churches and is an important characteristic of the architectural style in the region. This solution can also be found in the churches of Dadivank, Gtchavank, Yeghisha Arayal, Brieghts, Okhty Yeghtsi, Charektar, and several other monasteries (Hasratyan, 2022, pp. 94-95). The same solution can also be seen in the churches and chapels of Handaberd Monastery (Petrosyan et al., 2009, p. 34).
On the western facade of Surb Gevorg, a bell tower stands tall on the roof (Fig. 7). It is interesting to note that one of the inscriptions from the end of the 13th century (Fig. 8) provides information about the donation of bells to Surb Gevorg church. The inscription reads, "By God's will, I, Snpat, son of Atsov, have endowed Surb Gevorg with bells..." (CAE 5, 31).
All of the churches feature a single window that opens into the tabernacle.
The three-arched hall gavit (Fig. 9) stands out for its distinctive architectural solution and construction craftsmanship. The walls, columns, and arches, extending up to the archway's conclusion, are crafted from large polished slabs, lending a unique character to the entire complex. Originally, the broad arches of the hall were open, but they were later enclosed using rough stones and lime mortar. Additionally, khachkars were repurposed to create narrow windows in the upper sections (Fig. 10). The hall's sole double-arched porch opens from the south (Fig. 11). It's worth noting that in this setting, a beautifully crafted khachkar from the 12th-13th century was used instead of a lintel. Similarly, stunning khachkars from the same period were frequently reused in the walls of various structures within the complex. The Hakobavank and Yerits Mankants Monastery also feature halls with three-arched openings, which is a common architectural feature. Additionally, three-arched open halls can be seen in Melik mansions from the 17th-18th centuries in Artsakh and Syunik. This suggests that the gavit hall of Koshik Anapat was likely built in the late 13th century. It is also essential to acknowledge that the later addition of the gavit hall to Koshik Anapat is not entirely ruled out, especially during the 17th century. Unfortunately, there is a lack of written information regarding the construction timeline for both the Koshik Anapat and Hakobavank Halls.
Adjacent to the northern wall of the hall, a partially deteriorated rectangular building extends, identified as the refectory of the complex (see Fig. 12). To the northwest, remnants of secular structures, cells, and outbuildings with half-ruined walls are still discernible, though now covered by bushes and trees.
"The Bathroom"
Approximately 20 meters south of the main church complex of the monastery stands a two-room stone structure (see Fig. 13), which, based on the horizontal wall shelves (refer to Fig. 14), has been identified by researchers as a bathhouse (Mkrtchyan 1985, 29). Constructed using 13th-century khachkars, the building is estimated to be from no earlier than the end of the 13th century. It comprises two rooms, one large and one small, both vaulted. The sole entrance is situated at the corner of the western facade of the large room. The large room connects to the small one through a narrow corridor. Each room features a single narrow window opening on the eastern wall. The large room is equipped with a fireplace and windows in the walls. It is believed that the monastery used a special stream to obtain water, which flowed over the wall of the monastery and the arched entrance. Strangely, there is no pipeline connecting this stream to the building, and there are no signs of a furnace in any of the rooms. Additionally, the floors do not have a heating system, which is typically found in medieval baths. In such baths, flues served two purposes: they were either part of the water supply system, passing through the walls and supplying water to the boiler, or they were a system for heating the bath and removing furnace smoke, in which case they originated from the furnace and rose vertically through the walls. In our specific case, no such circumstances exist. Considering the placement of the air ducts at the top of the structures, just beneath the nave and opening into the open space (Fig. 15), it is highly probable that their purpose was intended for structural ventilation. Given these details, we lean towards the conclusion that this structure functions as a bathhouse. Alternatively, it could serve as the abbot's residence. It is noteworthy that the presence of air ducts for ventilation is also confirmed in the northern room of Yerits Mankants Monastery, where a fireplace is also present (we extend our gratitude to Samvel Ayvazyan, the restoration architect of Yerits Mankants Monastery, for providing this information).
The condition before, during, and after the war
The presence of a forested area, coupled with high humidity and abundant vegetation, has significantly deteriorated the structures of the Koshik Anapat monastery. The challenging accessibility of the location has further compounded the issue, resulting in the monastery being deprived of necessary maintenance. As a consequence, some buildings are now in ruins, while others face imminent danger and are in need of reinforcement and protection. During the war, the complex remained unchanged. It is currently under Azerbaijan's control.
Bibliography
- Arakelyan 1940 - Arakelyan B., "Shoe" as a social term, Bulletin of the Armenian Branch of the USSR Academy of Sciences, No. 3, pp. 75-79.
- Hakobyan 2020 - Hakobyan A., Dynasties in Caucasian Albania and Eastern Armenia from ancient times to the thirteenth century, "Gitutyun" Publishing House, Yerevan.
- CAE 5 - Corpus of Armenian Epigraphy, issue 5, Artsakh/ made by S. Barkhudaryan, Publishing House of the Academy of Sciences of Armenian Soviet Socialist Republic, Yerevan.
- Hasratyan 1992 - Hasratyan M., Artsakh School of Armenian Architecture, Publishing House of the Academy of Sciences of RA, Yerevan.
- Mkrtchyan 1980 - Mkrtchyan Sh., Historical and Architectural Monuments of Nagorno-Karabakh, "Hayastan" Publishing House, Yerevan.
- Petrosyan et al. 2009 - Petrosyan H., Kirakosyan L., Safaryan V., Handaberd Monastery and its excavations
The Koshik Anapat monastery
Artsakh
