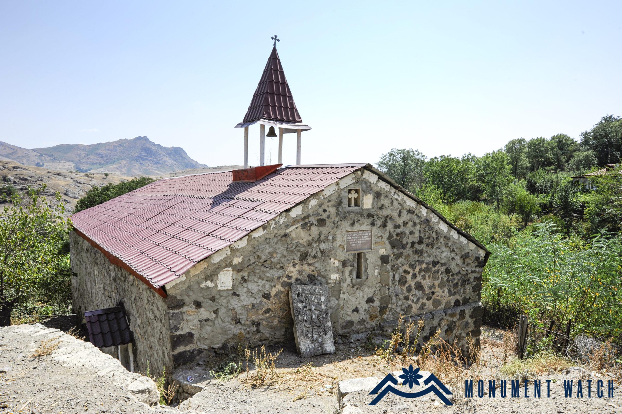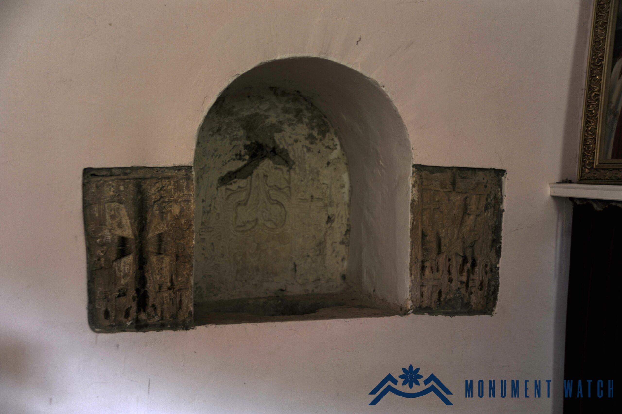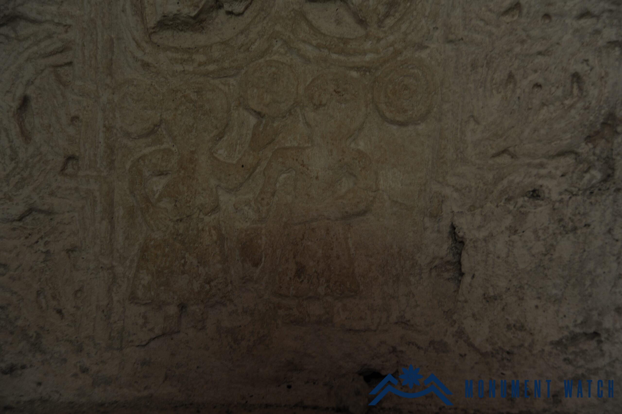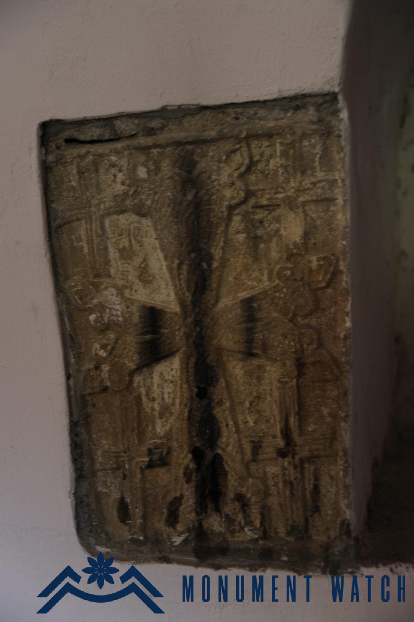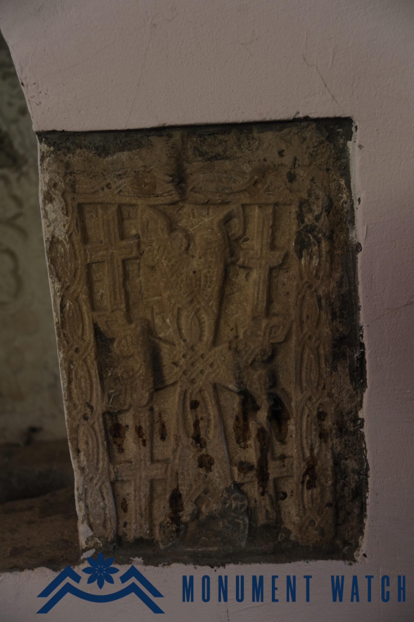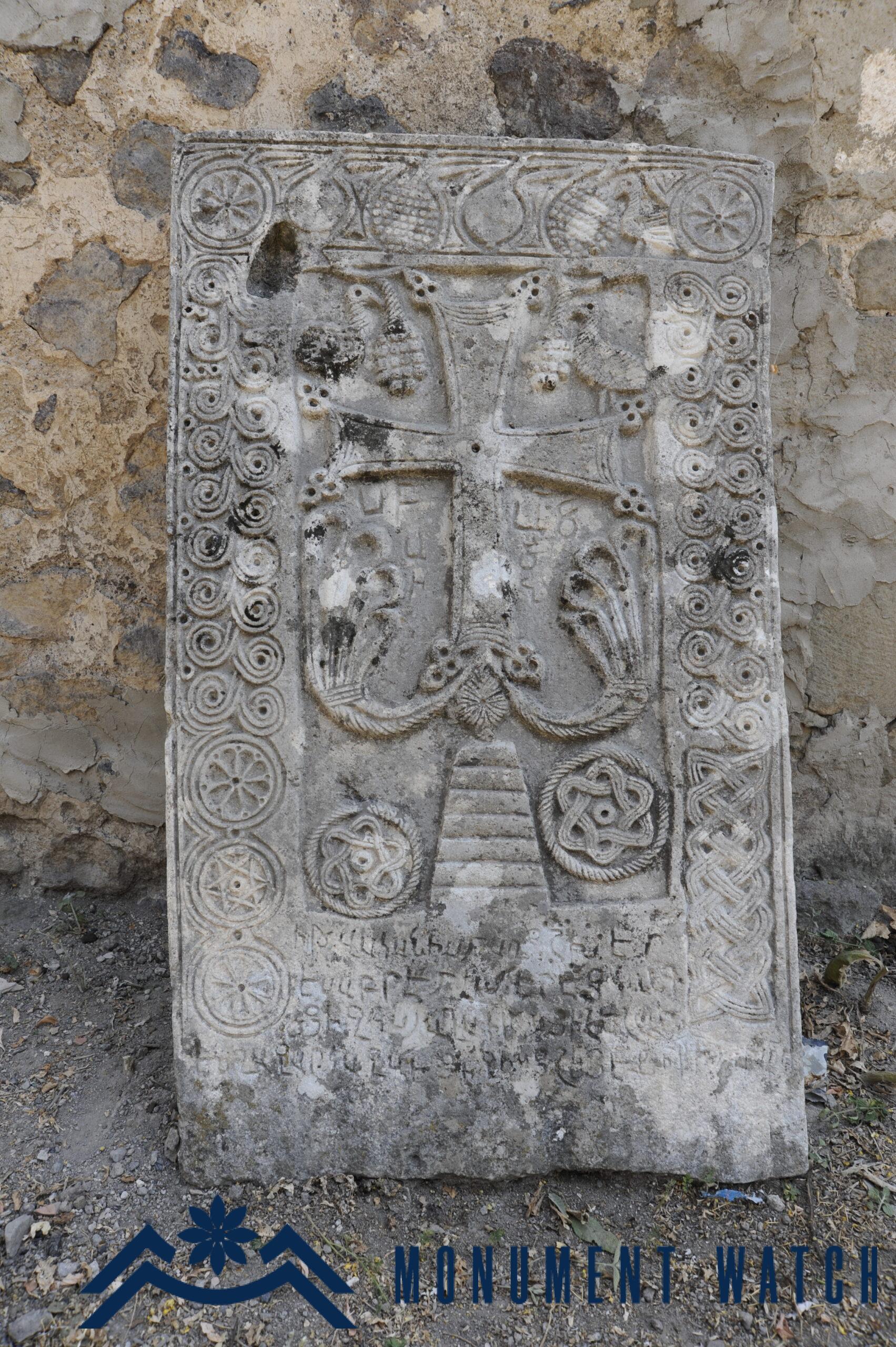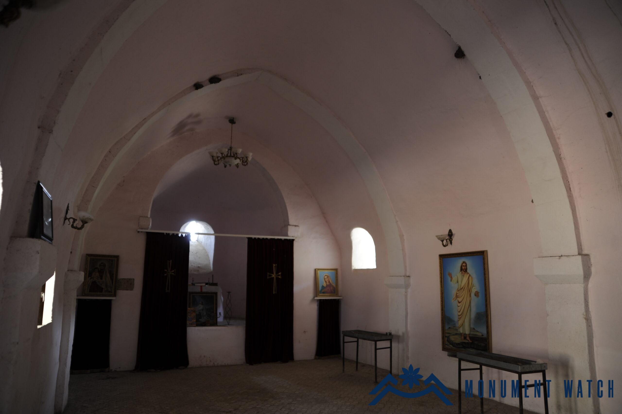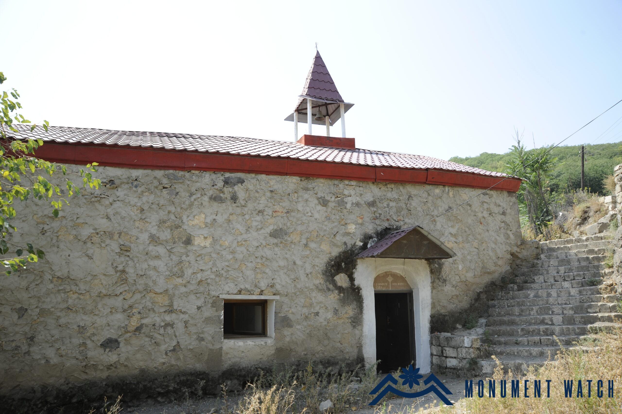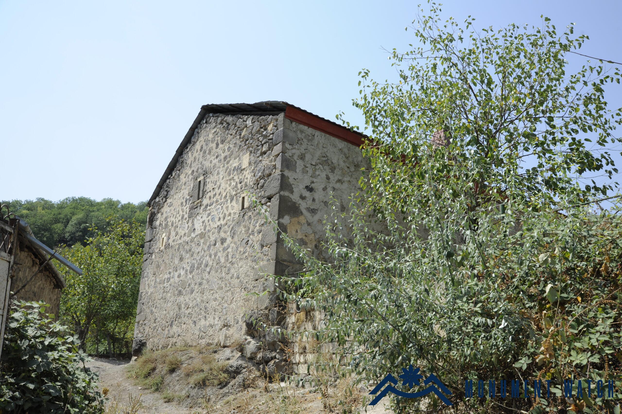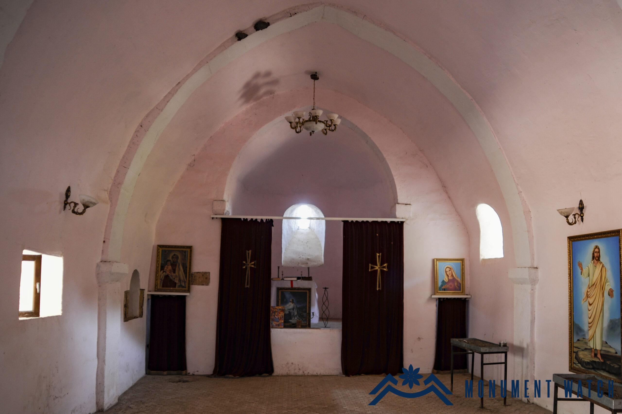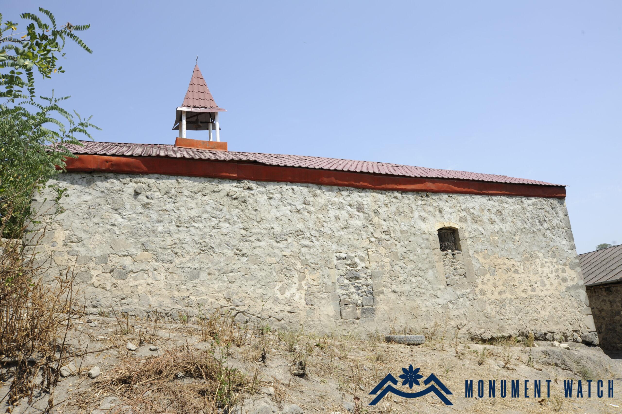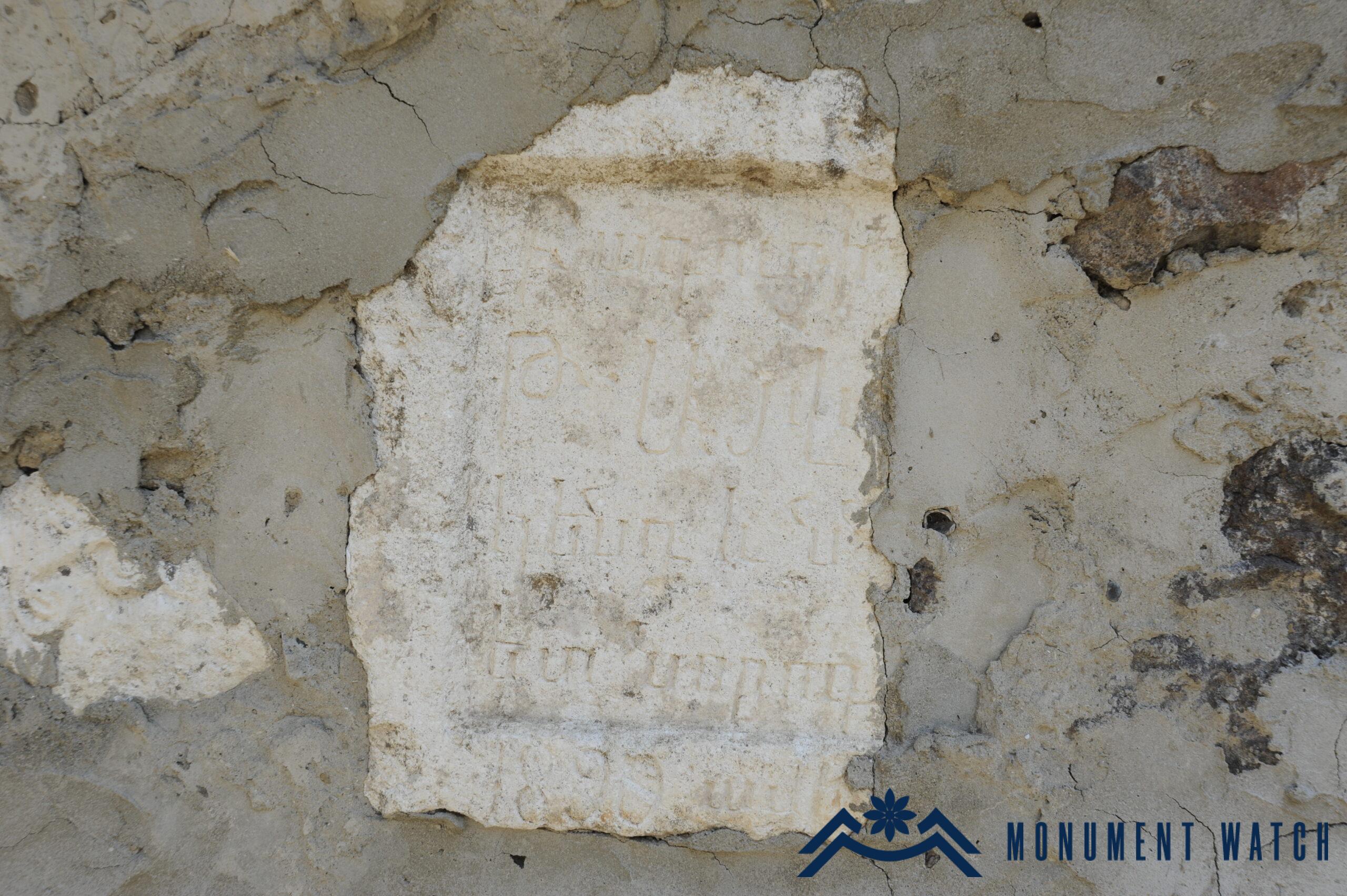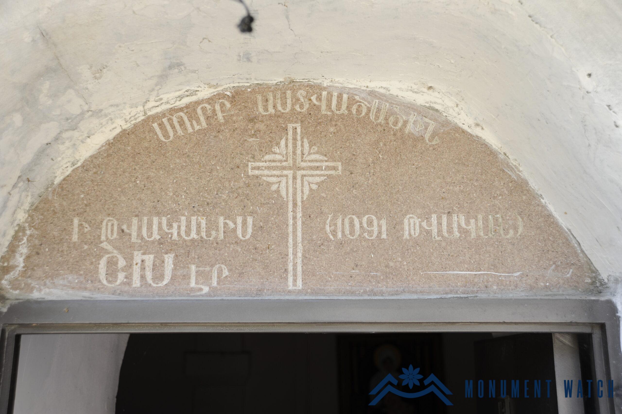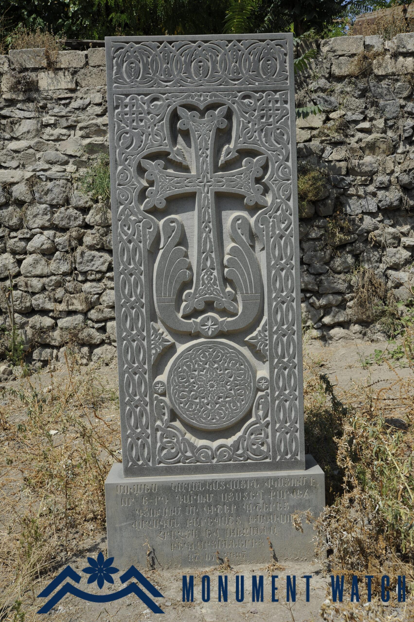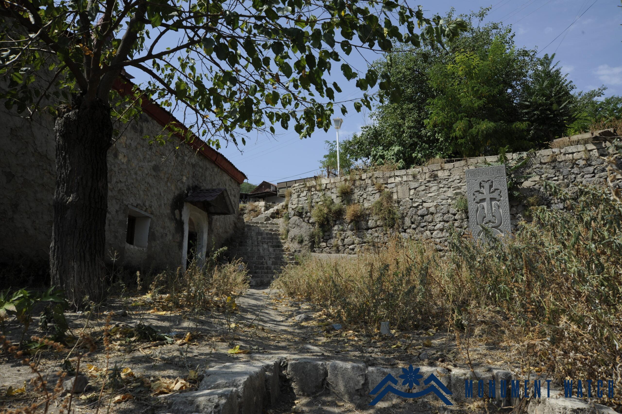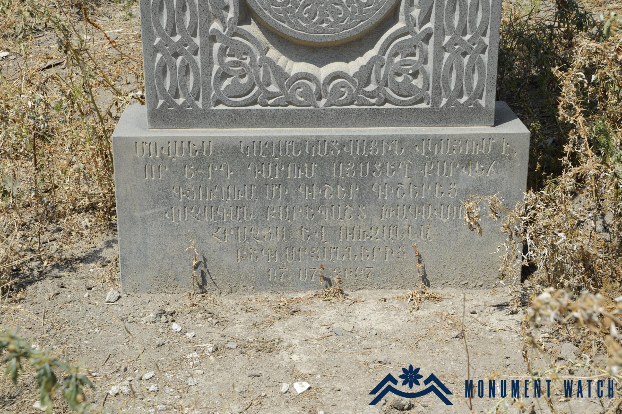The Surb Astvatsatsin Church of Kolkhozashen
Location
The Surb Astvatsatsin Church is situated in the heart of the Kolkhozashen village within the Martuni region of the Republic of Artsakh (Fig. 1), nestled amidst the historical quarter and adjacent to the cemetery.
Historical overview
The village of Kolkhozashen, formerly known by various names such as Burutes, Meshadishen, Mushadeshen, Mashadishen, and Mashadi Shen, among others, is steeped in history. The Surb Astvatsatsin Church, constructed in the 19th century, stands upon the grounds of the former sanctuary.
This information regarding the village and its church is sourced from Makar Barkhudaryants' work "Artsakh," which provides comprehensive insights into various aspects of the region."Mashadishen village was founded on two slopes of a valley, located on the eastern side of Msmna village. The inhabitants are indigenous and the soil is both fragile and fertile. The local crops are the same and the air, climate, and water are harmless, resulting in a long life expectancy of 75-80. The church, Surb Astsvatsatsin, is made of stone, with only one priest. There are a total of 120 households, with 510 males and 433 females residing in the village." (Barkhutareants, 1895, 108).
There is no historical information available about the construction of Surb Astvatsatsin Church. However, there are khachkars on the walls of the church, particularly in the niche and on the edges of the baptismal font, that indicate the existence of the sanctuary at least from the developed Middle Ages (Figs. 2, 3, 4, 5).
The khachkar encased in the basin dates back to the 12th-13th centuries. The lower portion of the composition features a pictorial sculpture characteristic of Artsakh khachkars: on the left stands a warrior, while on the right, a cupbearer is depicted holding a wine jug and a cup. The cupbearer is shown offering the cup to the warrior.
In the middle of the 20th century, a beautifully sculpted khachkar crafted by Ghazar compiler in the 11th century was relocated to this location from the Amaras monastery. It was carefully preserved and placed on the western wall of the church (Fig. 6, see more details about the khachkar:https://monumentwatch.org/en/monument/the-khachkars-of-amaras-monastery-surb-grigoris-tombstone-and-inscriptions/).
Architectural-compositional examination
It is a single-nave vaulted hall with a rectangular plan, built with local limestone, sandstone, and lime mortar. The only parts of the building that are polished are the pillars, archstones, frames of alcoves, doors and windows, and cornerstones. The vault rests on a pair of wall pillars and wall arches from the north and south (Fig. 7).
To the east of the church lies the Tabernacle, flanked by two sacristies. The tabernacle is semicircular, featuring a raised bema and a small window that tapers outward at the center (Fig. 8). Adjacent to the sacristy on the northern wall is an arched alcove housing the baptismal font. Originally, access to the church was provided through entrances located in the central sections of the southern and northern facades. However, during the Soviet era, the church changed function, with its doors closed. Additionally, the northwest window was widened and repurposed as a doorway.
The church was illuminated by three large windows situated on the eastern facade, as well as on the western, southern, and northern facades. However, over time, these windows were altered, reduced in size, or completely closed (Fig. 9, 10, 11). An inscription on a slab positioned on the northern wall of the church attests to its repair by Taivakenov Baku (Fig. 12).
The condition before, during, and after the war
The Surb Astvatsatsin Church underwent renovation in 2006, sponsored by the residents of Kolkhozashen, Ruzan, Arevik, and Mher Ghazaryan. A memorial dedicated to these benefactors is displayed on the upper part of the window on the western facade. Additionally, a new inscription was installed above the entrance, featuring the engraved date of the khachkar brought from Amaras: 1091 (Fig. 13).
The northern courtyard of the church underwent repair and enhancement, featuring the erection of a khachkar in memory of the testimony of Movses Kakhankatvatsi. According to his account, King Vachagan spent the night at this location (Figs. 14-16).
During the 2020 war, the monument remained unharmed. However, in the aftermath of the military operations on September 19-20, 2023, Artsakh was fully occupied by Azerbaijan, resulting in the violent displacement of the Armenian population from the village. There is currently no available information regarding the current state of the monument amidst these events.
The Surb Astvatsatsin Church of Kolkhozashen
Artsakh

