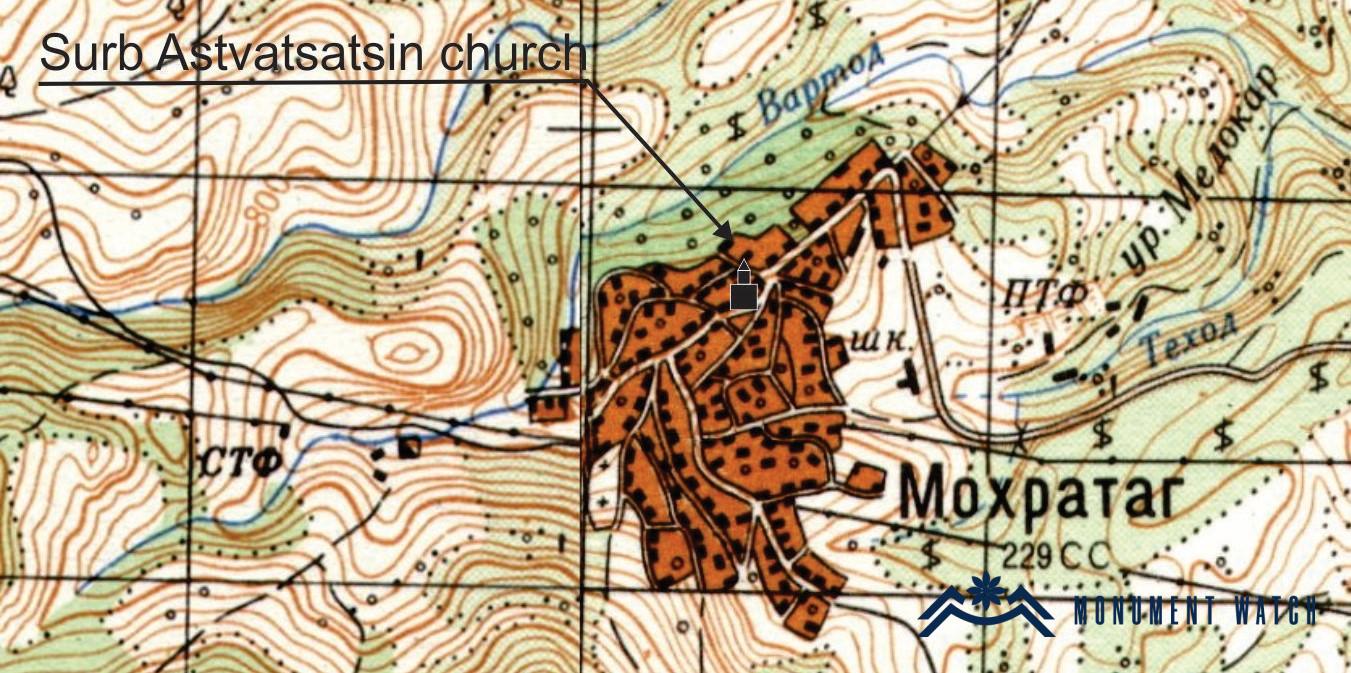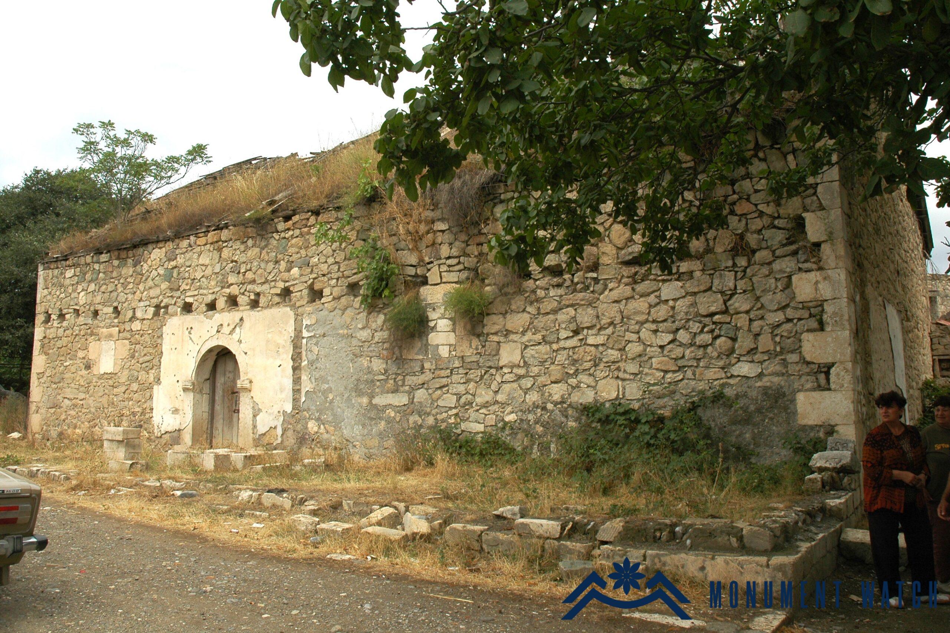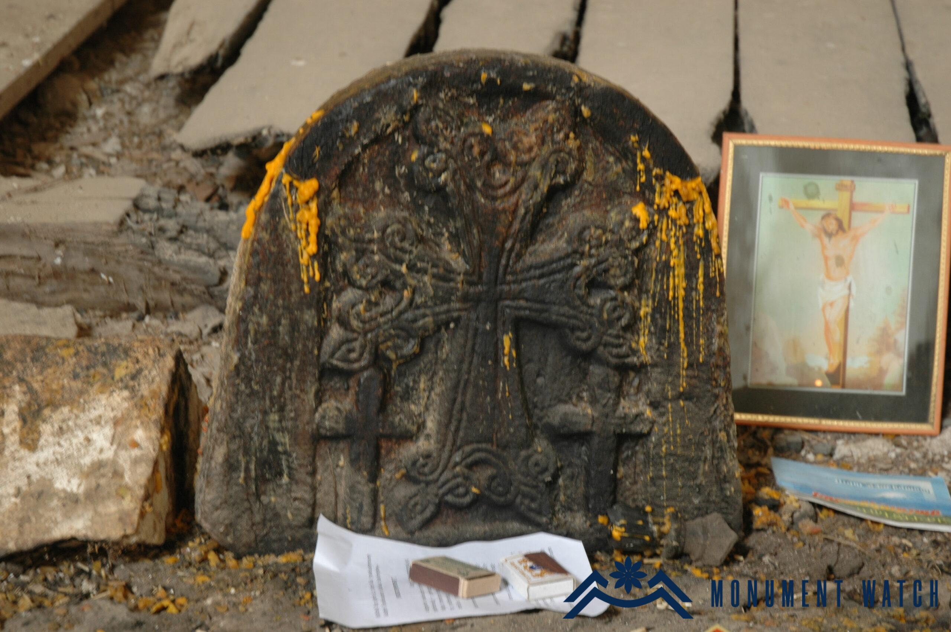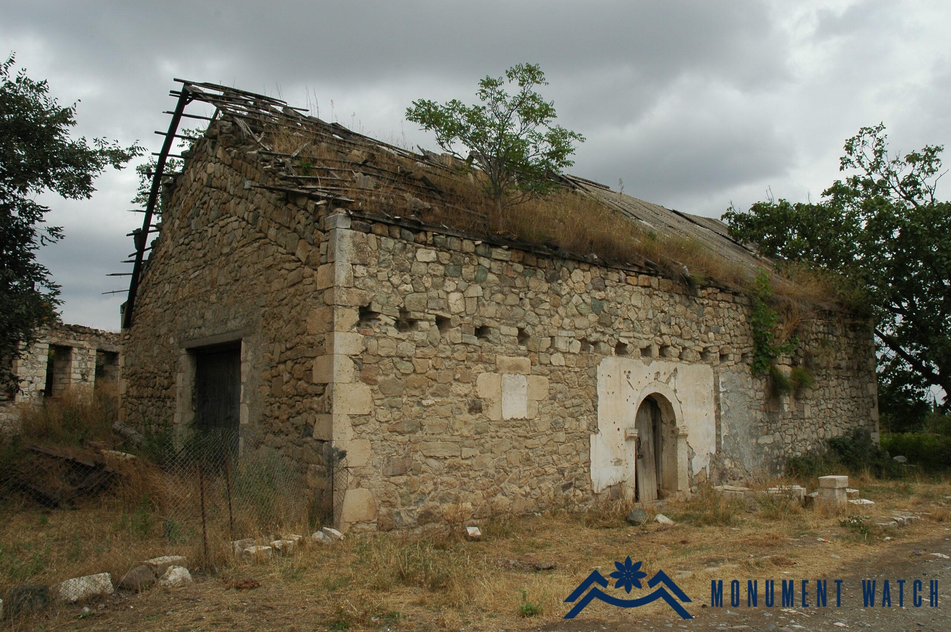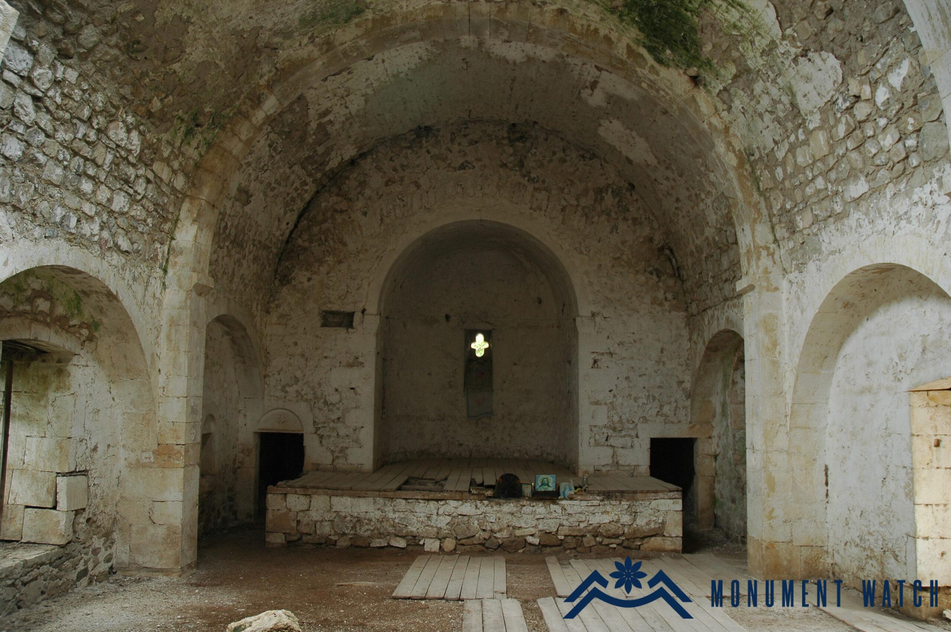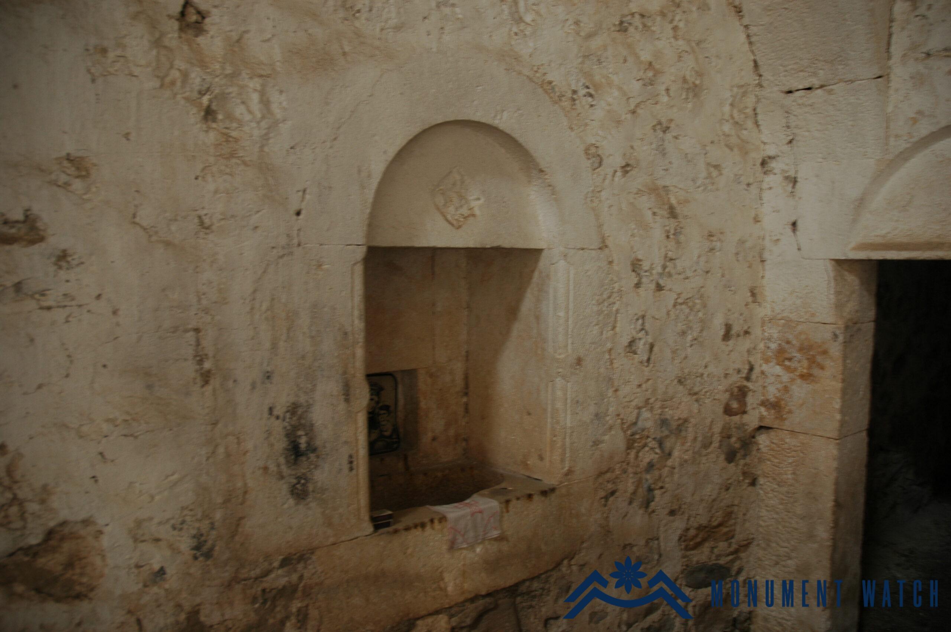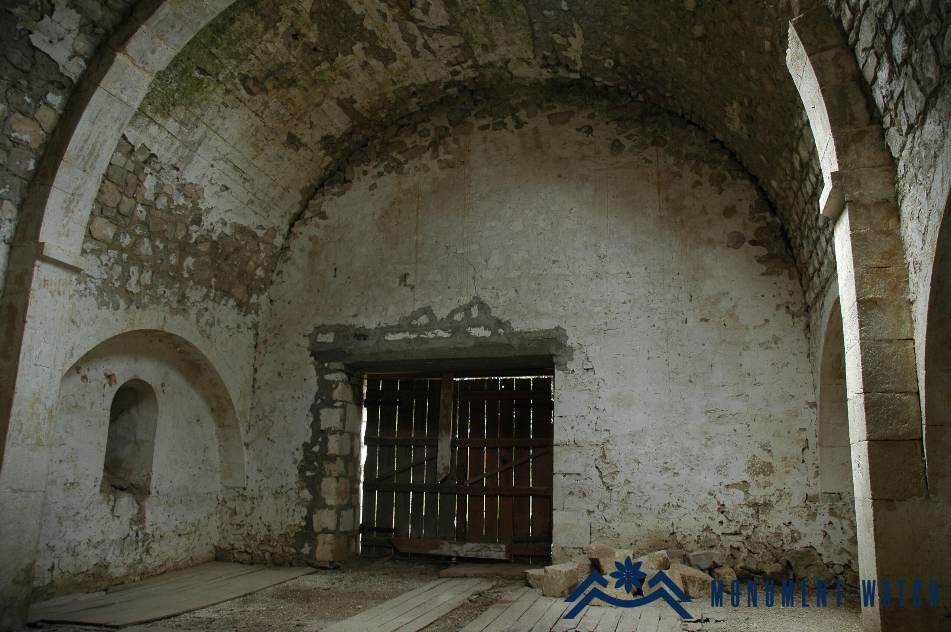The Surb Astvatsatsin Church of Mokhratagh village
Location
The Surb Astvatsatsin Church is situated in the western part of Mokhratagh village in the Martakert region of the Republic of Artsakh (Fig. 1), positioned at the heart of the village's old quarter.
Historical overview
Mokhratagh village is situated approximately 4 km west of Martakert city, and about 2 km northeast of Old Mokhratagh village. The construction of the Surb Astvatsatsin Church dates back to 1883, funded by the Mokhratagh village community and Mesrop Tarumyan from Shushi. Evidence from khachkars and fragments discovered in the vicinity of the church (Fig. 2) suggests that the current building was built on the site of an earlier sanctuary. Information regarding the village and the church is sourced from the work "Artsakh" by Makar Barkhudaryants, where it is detailed among other aspects:
"New-Mokhratagh is a village located on the northern side of Kusapat Mountain. The view from the top is beautiful. The land is fertile and although it may seem arid, it is actually very fruitful. The local crops are also honorable. The air, climate, and water are of good quality. The life expectancy of the residents is long, ranging from 90 to 100 years. The Church of Surb Astvatsatsin is made of stone and built on two arches. It is 17 meters and 95 centimeters long and 11 meters wide. The church has one priest. On its facade, there is an inscription that reads, "I, a resident of the city of Shushi, Mesrop Tarumeants, built with my means, for the sake of God, for my unmentioned deceased brothers Abraham, Grigor, and my son Astvatsatur M. Tarumeants, in 1883." The village consists of 85 households with a population of 394 people, 85 male, 349 female." (Barkhutareants 1895, 218-219).
According to Makar Barkhudaryants, the community of the village actively contributed to the construction of the church, with residents joining forces to complete the construction up to the stage of vault construction.
Architectural-compositional examination
It is a single-nave vaulted hall with a rectangular layout, boasting external dimensions measuring 15.2 x 8.3 meters and standing at a height of 8 meters. Constructed using local rough stones and lime mortar, meticulous attention to detail is evident in the incorporation of polished limestone for key architectural elements such as the entrance frames, windows, cornerstones, and arches. Supporting the vault are three wall arches positioned along both the north and south sides, alongside a pair of wall pillars and arches. Externally, the church showcases a gable roof (Fig. 3).
Originally, the roof of the church was adorned with tiles, although it was subsequently replaced with asbestos. Positioned at the eastern end is a semi-circular tabernacle accompanied by an elevated platform (Fig. 4). Within the central section of the tabernacle lies a small window, expanding outwardly and featuring a cross-like design. Additionally, rectangular niches are incorporated into the side walls of the tabernacle, serving as storage spaces for religious artifacts.
Positioned on the northern wall within its customary location and framed by an arched frame, a rectangular alcove houses the baptismal font (Fig. 5).
The sole entrance to the church is situated on the southern facade. Illumination is provided through seven windows dispersed across the western, southern, and eastern facades.
The condition before and after the war
During the Soviet era, the church was used for different purposes. It was first repurposed as a club and later used as a warehouse. Because of this, changes were made to the building's structure. The window on the western facade was removed, and a big entrance was created for small agricultural equipment to enter and exit the warehouse. The entrance also served as a storage space for grains (Fig. 6). Moreover, the relatively wide and rectangular windows on the southern facade were sealed shut.
Overall, the monument was in a state of disrepair, with trees and bushes taking root on the roof due to decay and the absence of shingles.
Fortunately, the Surb Astvatsatsin Church remained unscathed during the 2020 war. However, following the military operations on September 19-20, 2023, Artsakh fell entirely under Azerbaijani occupation, leading to the forced displacement of the population of Mokhratagh village. Presently, there is no available information regarding the current condition of the monument.
Bibliography
- Barkhutareants 1895 - Barkhutareants M., Artsakh, Baku.
The Surb Astvatsatsin Church of Mokhratagh village
Artsakh
