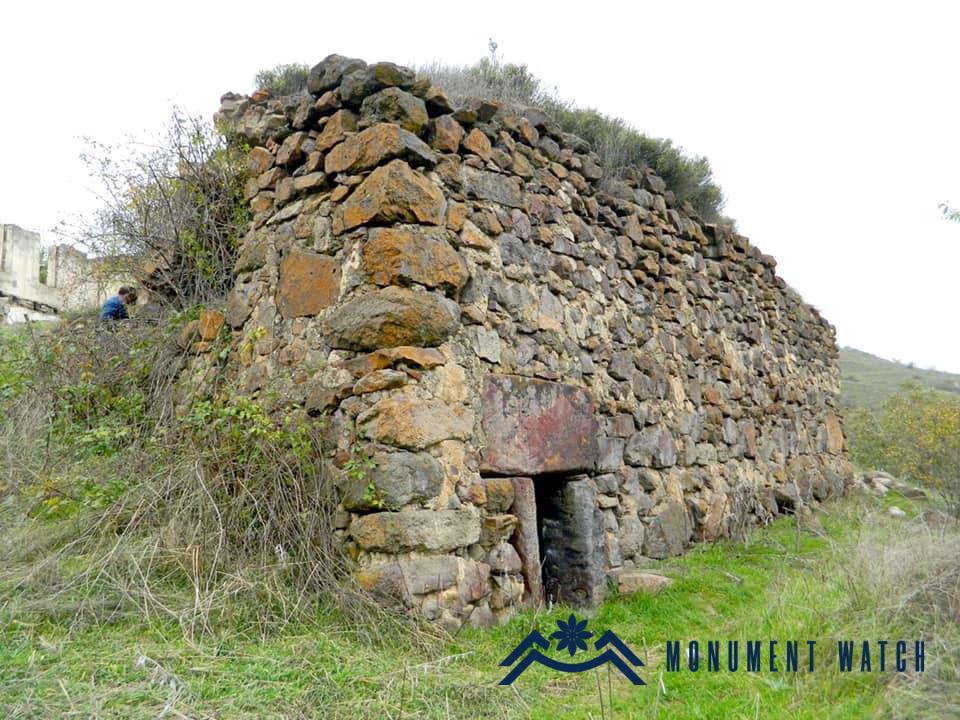
Location The Horekavank is situated in the Martakert region of Artsakh, 3.9 kilometers west of the village of Talish. Nestled on a mountain’s northern, forested slope, it stands at an elevation of 1,103 meters above sea level. The site is currently under Azerbaijani occupatioin. Historical overview A written record concerning the monastery’s foundation is preserved in The History of the Land of Albania by Movses Dashkhorantsi (Kaghankatvatsi). According to that account, years after the martyrdom of Apostle Yeghisha-the founder of the Church of Aghvank-his relics miraculously appeared at the site of his martyrdom. Father Stepanos of the village of Urekan secretly took the saint’s head, brought it to his native village, and laid it to rest there. Later, the saint’s remaining relics were also brought to this location; they were subsequently moved and reinterred at the monastic community of Nersmihr (Kaghankatvatsi 1983, 11-12), which is now better known as the “Monastery of Apostle Yeghisha.” One may infer that the saint’s head remained in the reliquary-church constructed at Urekan-Horek, for in this account-just as in subsequent accounts concerning the acquisition and enshrinement of other relics-the site is referred to as Glkho Vank (“Monastery of the Head”) (Kaghankatvatsi 1983, 208, 212, 218, 234, 237). The ruins of the historic village of Urekan surround the monastery, providing the origin of its second name, Horekavank (Figs. 1, 2). Approximately 60 meters northwest of the complex lie the palaces of the Melik-Beglaryan princes of Gyulistan, while to the northeast is the Melik-Beglaryan family cemetery. A written record concerning the monastery’s foundation is preserved in The History of the Land of Albania by Movses Dashkhorantsi (Kaghankatvatsi). According to that account, years after the martyrdom of Apostle Yeghisha-the founder of the Church of Aghvank-his relics miraculously appeared at the site of his martyrdom. Father Stepanos of the village of Urekan secretly took the saint’s head, brought it to his native village, and laid it to rest there. Later, the saint’s remaining relics were also brought to this location; they were subsequently moved and reinterred at the monastic community of Nersmihr (Kaghankatvatsi 1983, 11-12), which is now better known as the “Monastery of Apostle Yeghisha”. One may infer that the saint’s head remained in the reliquary-church constructed at Urekan-Horek, for in this account-just as in subsequent accounts concerning the acquisition and enshrinement of other relics-the site is referred to as Glkho Vank (“Monastery of the Head”) (Kaghankatvatsi 1983, 208, 212, 218, 234, 237). The ruins of the historic village of Urekan surround the monastery, providing the origin of its second name, Horekavank (Figs. 1, 2). Approximately 60 meters northwest of the complex lie the palaces of the Melik-Beglaryan princes of Gyulistan, while to the northeast is the Melik-Beglaryan family cemetery (Fig. 3, see https://monumentwatch.org/hy/monument/%d5%b4%d5%a5%d5%ac%d5%ab%d6%84-%d5%a2%d5%a5%d5%a3%d5%ac%d5%a1%d6%80%d5%b5%d5%a1%d5%b6%d5%b6%d5%a5%d6%80-%d5%a1%d5%b4%d6%80%d5%b8%d6%81-%d5%a5%d5%be-%d5%a1%d5%ba%d5%a1%d6%80%d5%a1%d5%b6%d6%84/). The monastery complex includes a church, a gavit (narthex), a bell tower, monks’ quarters on the western side, and a cemetery (Fig. 4). At the end of the 19th century, “In the western part of the monastery, there were still monks’ rooms, built of stone and featuring vaulted ceilings. However, today, the monastery has neither an abbot, monk, or caretaker; thus, everything within it is falling into ruin” (Barkhudaryants 1902, 230). The church The church was constructed in 1279. The inscription on the lintel above the entrance reads: “During the patriarchate of Stepanos, remember in Christ the builder of this church, Hovhannes, as well as their parents and brothers. the Year 1279” (CAE 5, 102). This church features a rectangular vaulted structure. The construction materials consist of unprocessed and roughly hewn stones bound with lime mortar. The interior is plastered and includes five niches on the southern and northern walls, three of which are in the apse. Natural light enters through windows on the eastern and western walls that taper inward. The only entrance to the church is located on the west side.



















